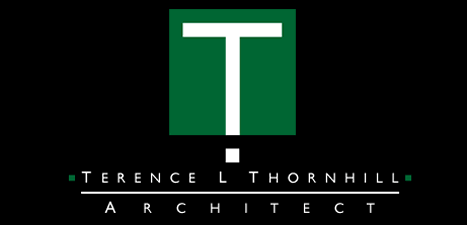
PHASES OF DESIGN

Port of Morrow SAGE Interpretive Center - Under Construction

Port of Morrow SAGE Interpretive Center
SCHEMATIC DESIGN
Schematic design usually begins with the collecting and discernment of information relevant to your project. We work with you to arrive at a "program" of spaces, or identification of all required areas to be designed within your building. We then study any and all codes, regulations and ordinances that may impact your project. We obtain and review site information such as utility locations (usually via a formal survey), soil stability (via geotechnical engineering), slopes, views, solar orientation and direction of prevailing winds. If the project is a remodel, we measure, analyze and document into a digital drawing, the existing plans and elevations of the space.
During the schematic design phase of the project, we attempt to draw from you as much personal/ professional information as possible to fully understand what it is that you want your building to be. It is by this very personal approach to design that we can best "walk in your shoes" to make the building accommodate your lifestyle/workstyle, rather than you having to alter your personal habits to accommodate the building.
Once the assemblage of relevant data about your project has been completed, we commence the design process by developing "bubble diagrams" and other sketches to capture the basic arrangement of all spaces identified in the programming exercise described above. At the time that these sketches are being developed, we also develop what we like to call the "big idea". The big idea is the single overriding concept for the design of the building. The big idea helps to guide us through the remainder of the design process by reminding us of what our original design motivation was. The bubble diagrams and sketches will then be converted into preliminary CAD (computer aided design) drawings intended to convey to you not only the organization of spaces, but also the development of the concept or big idea for your project. We continue to revise the design and explore many alternatives until we are both satisfied with the schematic level design of the building.
DESIGN DEVELOPMENT
In design development, we will transform the sketches developed and approved in the schematic design phase into more specific design drawings. This normally involves designing plans, building sections, exterior elevations and site plan drawings. This phase will also address basic structural, mechanical and electrical systems. We will review with you choices for finishes and products, such as siding, windows, doors, countertops, plumbing fixtures, roofing, etc.
If your budget is finite, we may recommend that we employ the services of a professional cost estimator, or begin negotiations with your general contractor. At this time, we may also discuss how portions of the design can be altered or phased over time in the event actual costs are greater than originally estimated.
CONTRACT DOCUMENTS
During the contract document phase, drawings will be developed that will be used to obtain necessary building permits and to construct the building. During this phase, our time will be spent preparing the documents that describe the design intent clearly as well as disseminating to the contractor exactly what the building is intended to look like. This will include a complete drawing set and as necessary a complete specification. It should be noted that not all this information is required to obtain a building permit. Interior elevations, details, and other elements of design are not always needed to obtain a building permit. They are however needed to obtain accurate pricing from a contractor, and to fully communicate design intent.