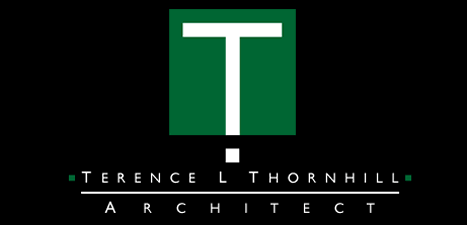
FEES AND CONTRACTS

Estate at Destiny Ridge
Terence L. Thornhill, Architect typically charges an "estimated maximum" fee for our services based upon an initial square foot analysis of the project. This "per square foot" fee estimate is based upon project complexity, site issues, unusual construction techniques and other factors. The area or square footage used in the calculation of a residential project typically does not include the garage space. We then track our hours, working efficiently so that the overall fee stays within the previously quoted fee estimate.
Services for these fees include a typical complete set of construction documents including all of the information to permit the project and provide a contractor the necessary information needed to accurately price and construct the project. It will include a site plan, floor plans, reflected ceiling (lighting) plans, interior and exterior elevations, building sections, interior and exterior details, and complete specifications when necessary. More complex projects may include additional drawings as necessary to clearly communicate design intent.
Remodel project fees are evaluated on an individual basis due to the reality of unknown factors. These fees are arrived at after an initial site visit and visual observation of existing conditions.
We at Terence L. Thornhill, Architect also think it is important for the architect to be involved during construction and typically offer to provide construction administration services for an additional fee. In this way we are able to safeguard and verify that the building is being constructed in just the way that the architect and owner originally visualized.
We usually utilize our standard letter of agreement as the basic agreement between the two parties. We believe our agreement is well suited to the vagaries of design and construction and is a valid substitution for standard AIA documents - such as AIA B141. We, of course, are more than willing to use the standard AIA contracts if the client is so inclined.